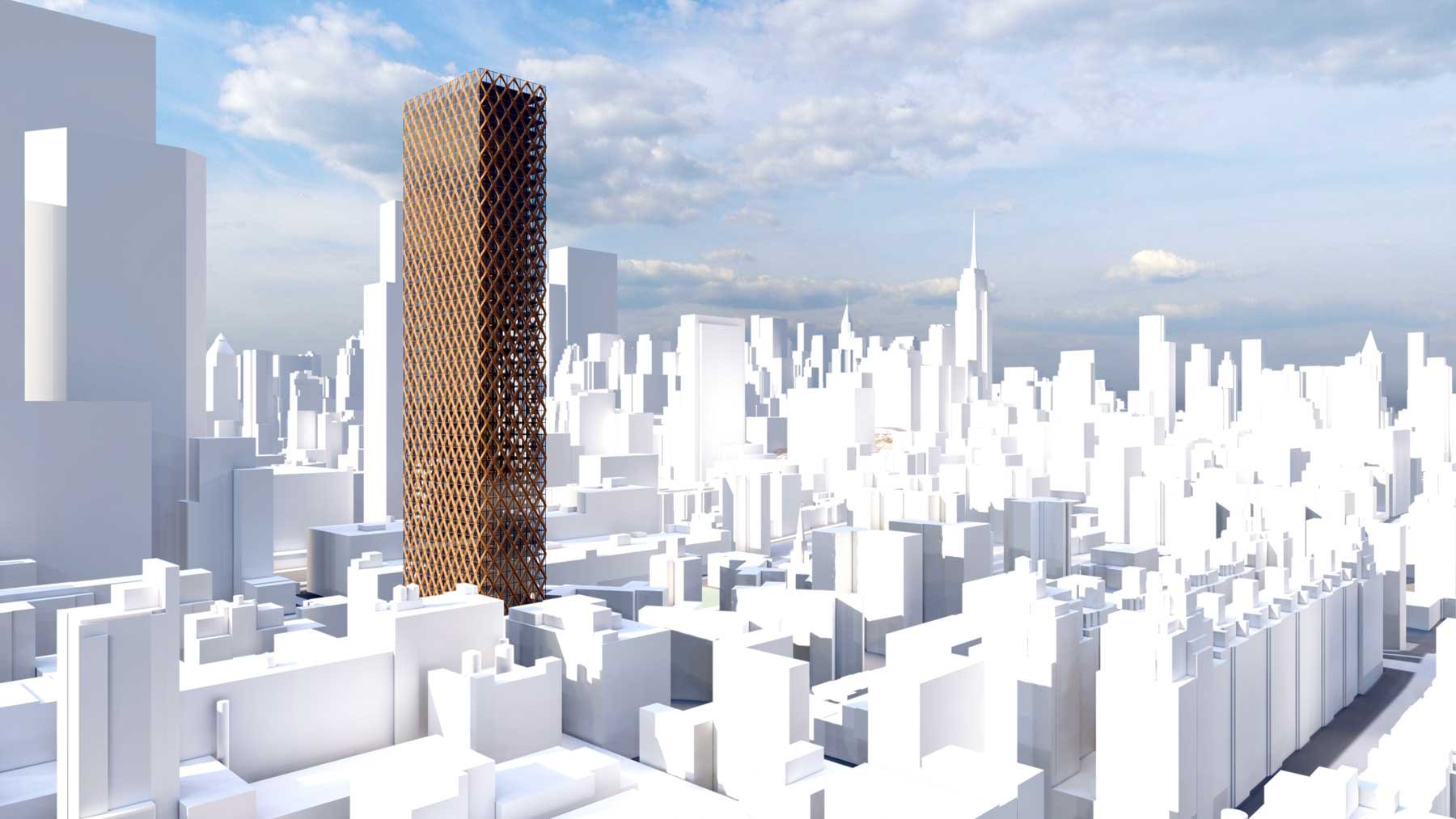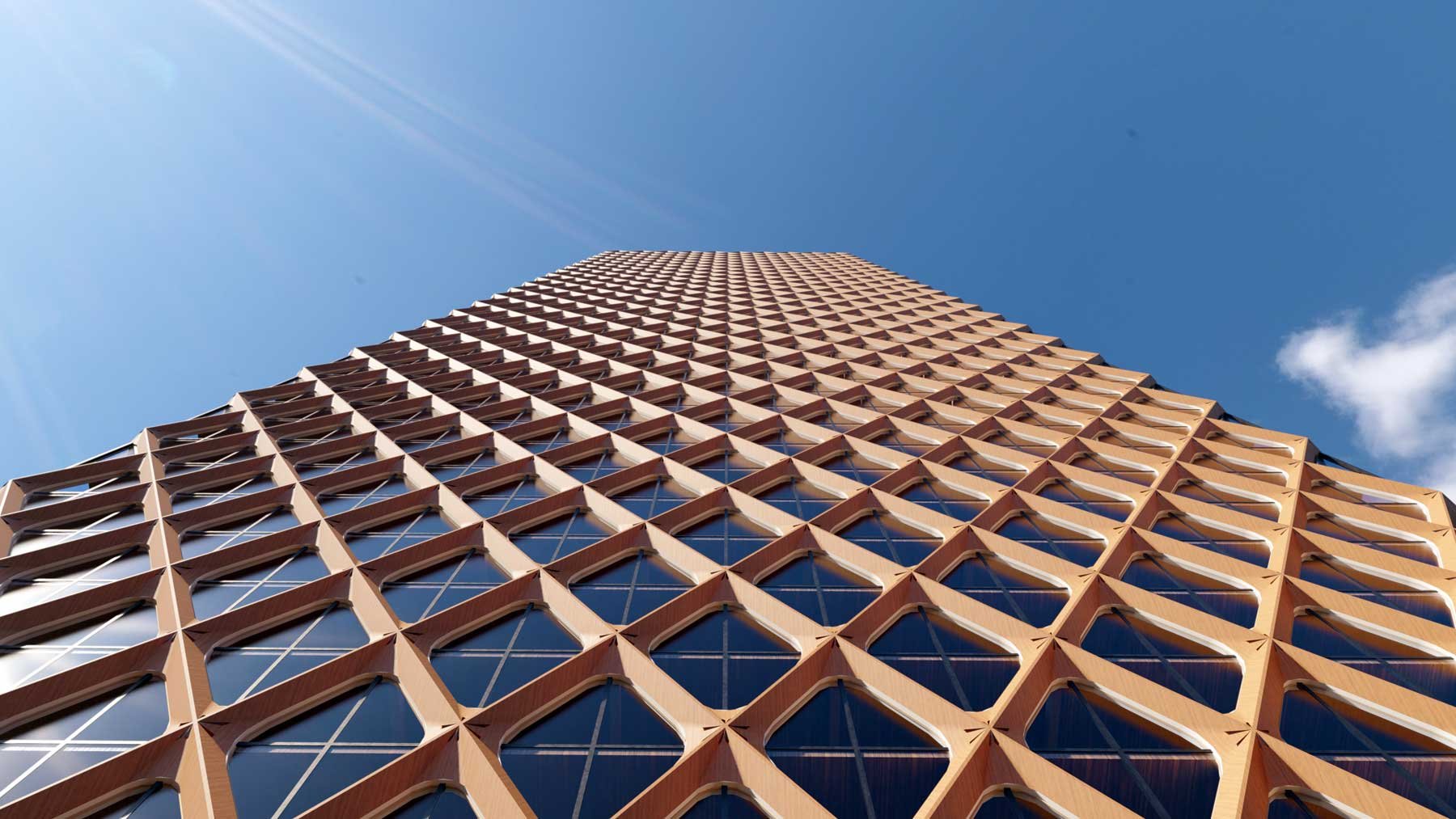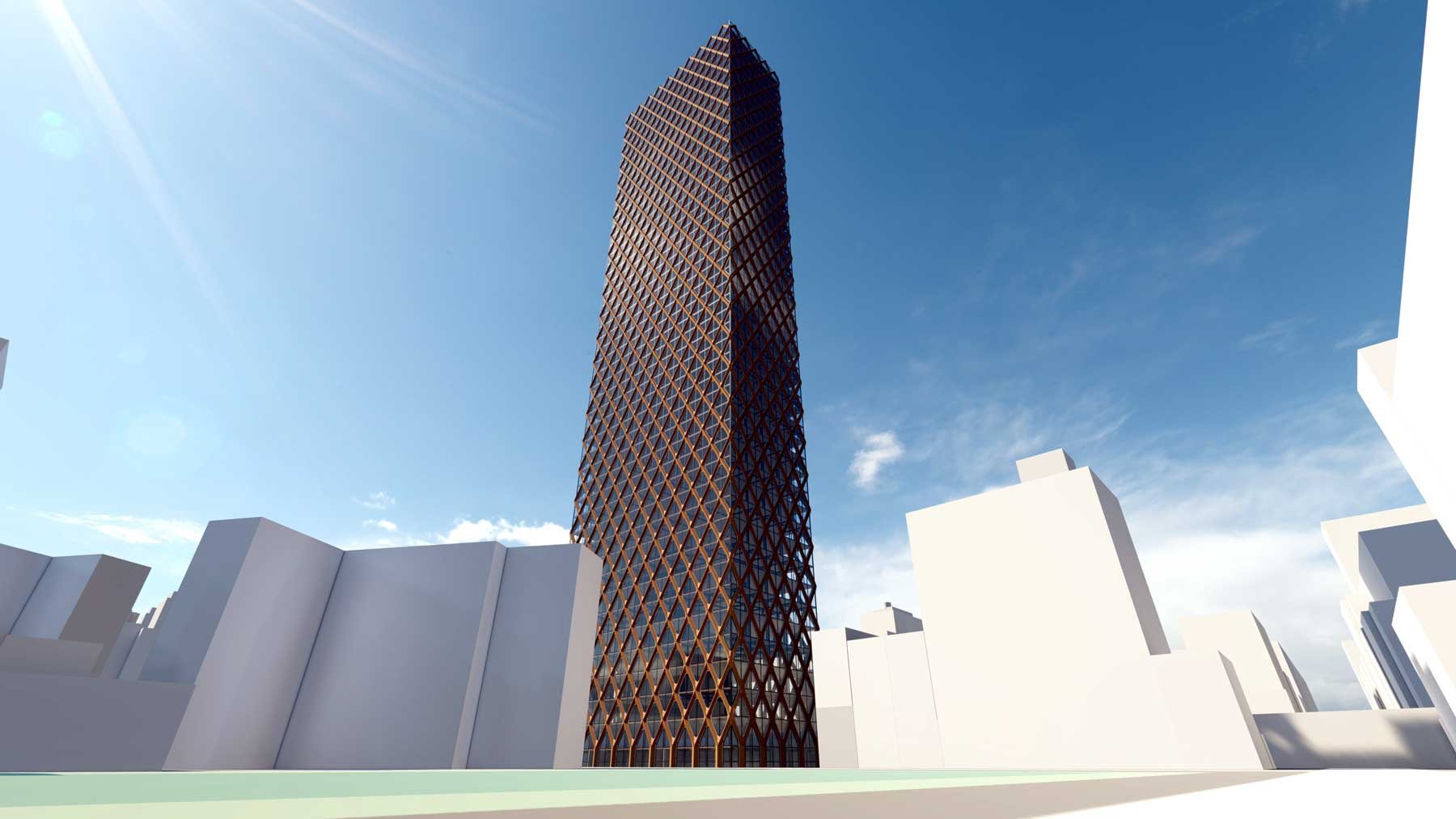
What could a laminated timber skyscraper look like in the heart of New York City? How can the skyscraper be modularly designed to expedite construction through off-site fabrication of large components?
These questions were the beginning of the project and were developed further through a series of sketches. Each sketch led to a new idea regarding form and façade patterns that would come together to create a timber skyscraper of the 21st century that I’ve named, The Hive.
The Hive is a proposal that addresses these two questions through the use of a prefabricated exoskeletal structure similar to the original World Trade Center in NYC. The ground floor is designed as a two story floor with laminated timber columns set vertically to connect to the modular systems above. From the second story upward, the building is comprised of a prefabricated timber system that is connected vertically and horizontally to the adjacent system. Inside the building, a series of laminated timber columns and shear walls are supporting laminated timber beams and floors. The ends of the beams are bracing the modular façade system.
Aesthetically, The Hive’s exterior timber structure is based on a diagrid system with rounded corners to form oval shaped openings that are two stories tall. Within these openings, storefront systems are installed to provide light and views of the city on every floor. Programmatically, the ground floor of The Hive will consist of a theater and lounge, which are currently located in old buildings at the proposed location.








