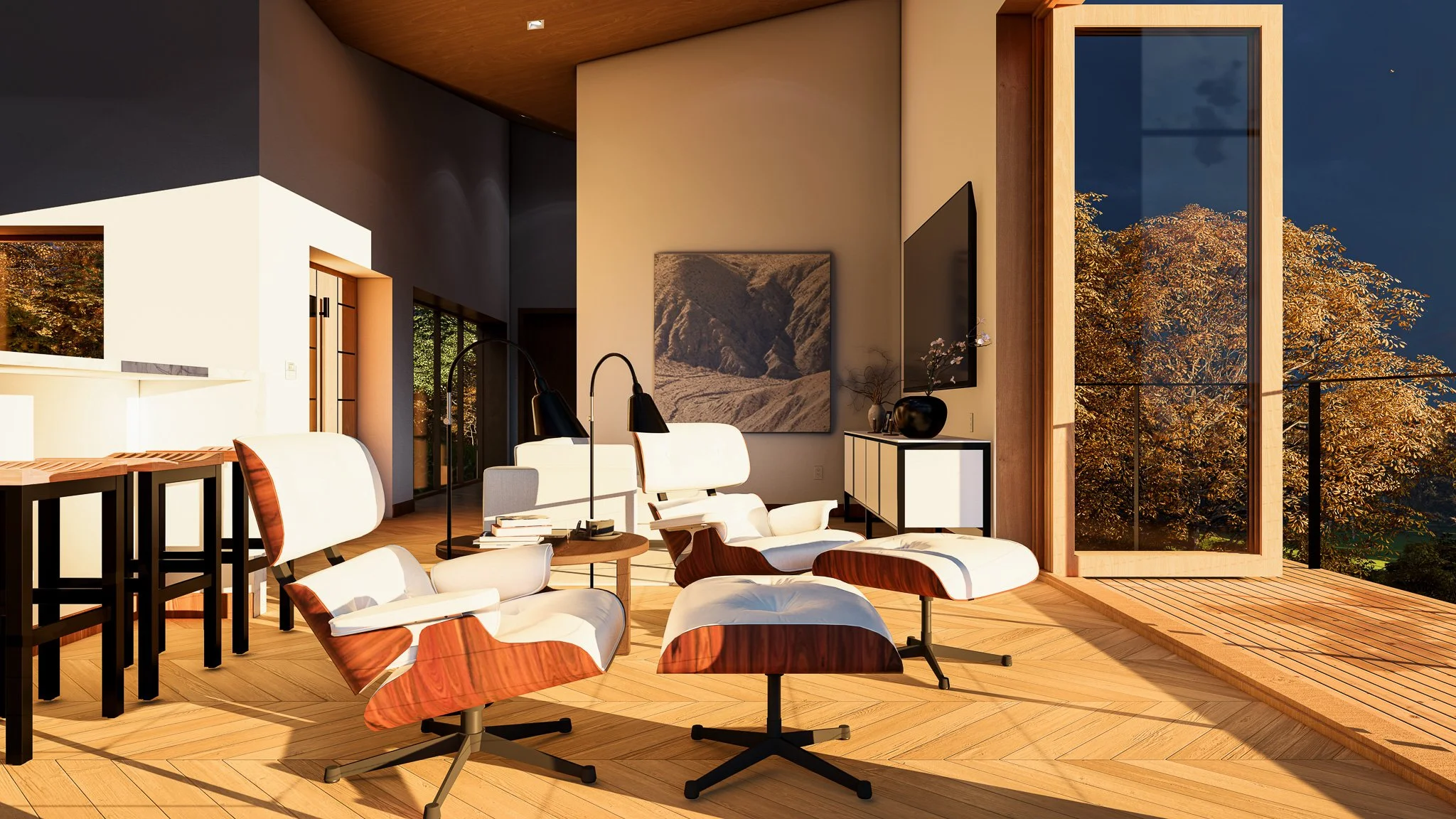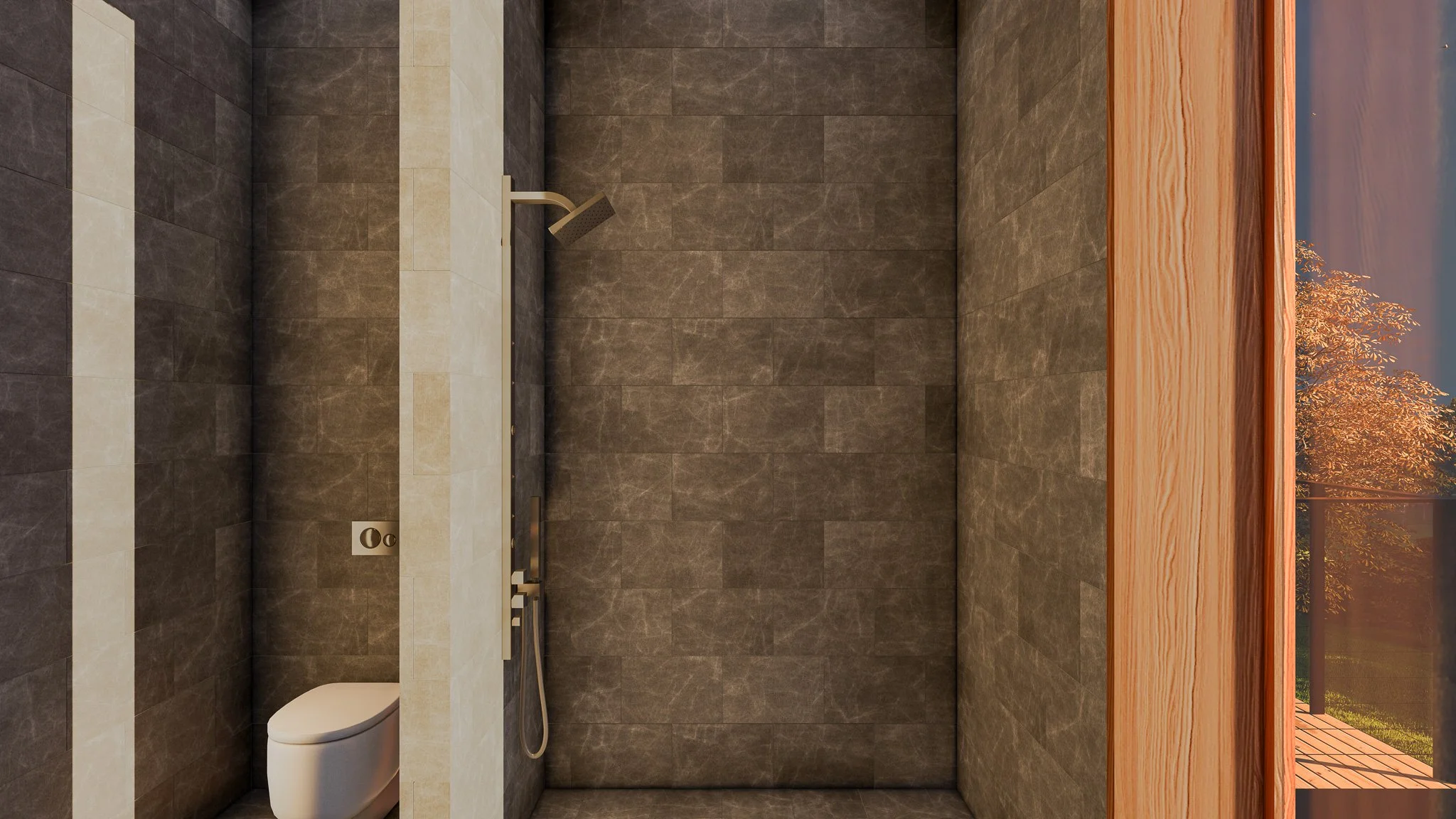
Hilltop House
Hilltop House is situated at the peak of a steeply sloped hill that looks out over the forest below. It’s a unique home with a design that focuses on maximizing views and connections with nature. It’s a 1300 square foot house with 2 bedrooms and 2 bathrooms at the far ends of the “L” shaped floor plan to maintain as much privacy as possible.
At the entrance, there’s a large garden space for growing vegetables, fruits, plants, and flowers. This could be covered by a greenhouse to maximize the growing seasons for year-round fresh produce. As soon as we enter the house, we’re in the 3 common spaces including the living room, corner multi-purpose space, and kitchen. The corner space is setup as a lounge that looks out of the large sliding glass doors and through the balcony to the breathtaking views of the forest beyond.
The living room has a cozy sofa with a chaise facing towards a built-in entertainment center for movie nights with the family and with friends. Since this is a smaller size home, the kitchen has a U-shaped floor plan with a very efficient layout where everything is within reach. The countertop facing the corner lounge has room for 4 people to sit together and share a meal. It’s the dining area of the home, but if you’d like to eat meals together at a table, the corner can be used as a dining room instead of a lounge.
Each of the bedrooms have space for a king size bed, a personal closet, and a private balcony accessed through a large sliding glass door. They’re located at opposite ends of the house for privacy. The bathrooms are fully tiled with a beautiful and elegant black and grey color palette that creates a relaxing and contemplative environment. There’s also a frosted window that lets in lots of diffused natural light while maintaining privacy.
































































