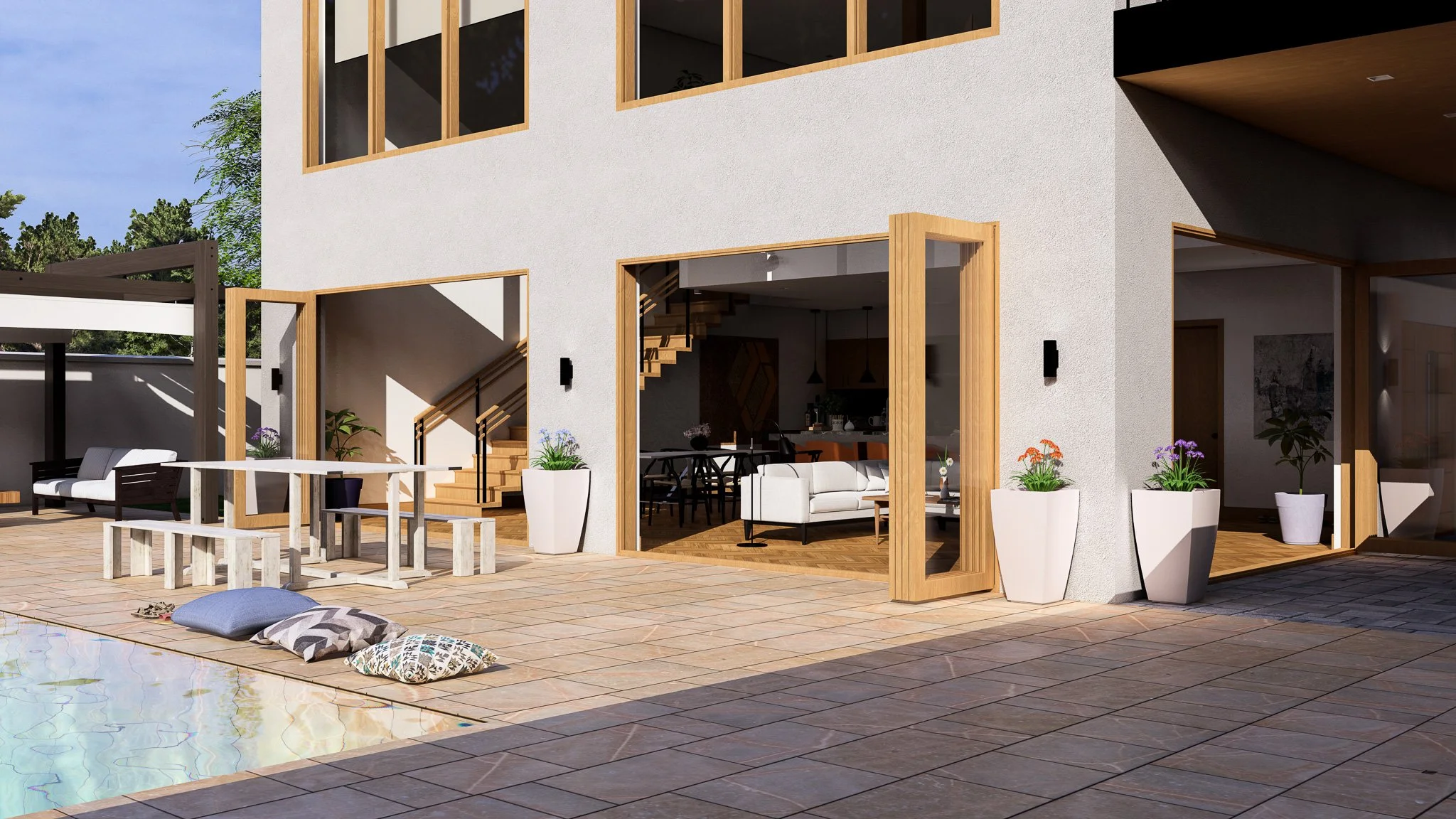
Modern Pool House
Modern Pool House has two separate buildings that are beautifully designed and strategically organized with quiet spaces in one single story structure and louder gathering spaces in the two story building. It’s a luxury 4,400 square foot home with 3 bedrooms and 4 bathrooms with plenty of spaces for family, friends, and coworkers. This is the perfect house for entrepreneurs looking to start a family business or a small one where the house can be the primary office space until the company outgrows the home.
This Modern Pool House is designed with privacy in mind with no windows facing towards the exterior sides of the house except for the office at the second floor. To get to the common building, we can park at the garage and follow the path that passes the front entrance of the building with the quieter spaces and enter the second building.
As soon as we enter, there’s a lounge area with a sectional sofa on the left that has large sliding glass doors facing towards the private building and the in-ground pool. This is a great place for the family to come together and relax while watching people outside enjoying time at the pool. Next to the lounge is the dining area that has a long table where everyone can come together and share a meal. It also has a sliding glass door looking out towards the in-ground pool. At the back of the space is the large kitchen with a center island with seats for four people. It has lots of storage in the base and upper cabinets as well as the large refrigerator at the corner. Anyone preparing meals in the kitchen can look out towards the pool and see everyone having a great time outside.
When we reach the top of the stairs, there’s a large office loft with a combination of lounge chairs against the window wall and workstations at the half height wall facing towards the windows an doors at the pool side of the building. This office could be used by one person, but it’s intended to be used by a small family business. There’s a large sliding glass door that leads out to the roof deck and garden above the quieter building. This is a great place to go for walks throughout the work day to get our blood flowing and to refocus.
Heading into the quiet building, there’s a small lounge directly in front of the entrance with seats for 4 people. This is a great place to sit and wait for others to head out to town. Next to the lounge is the living room that has a comfortable sofa facing towards the entertainment center with a large television. It also has a view across the pathway to the lounge within the common building and the in-ground pool.
This quiet building has three bedrooms that each have their own private bathrooms. The bedrooms have their own large sliding glass doors that face towards the pool area and a dual roller blind system that can be closed during sunny days to filter direct sunlight or to completely block it out with the black out blinds. It makes it easy to wake up and head outside for a morning dip in the pool.



























































































