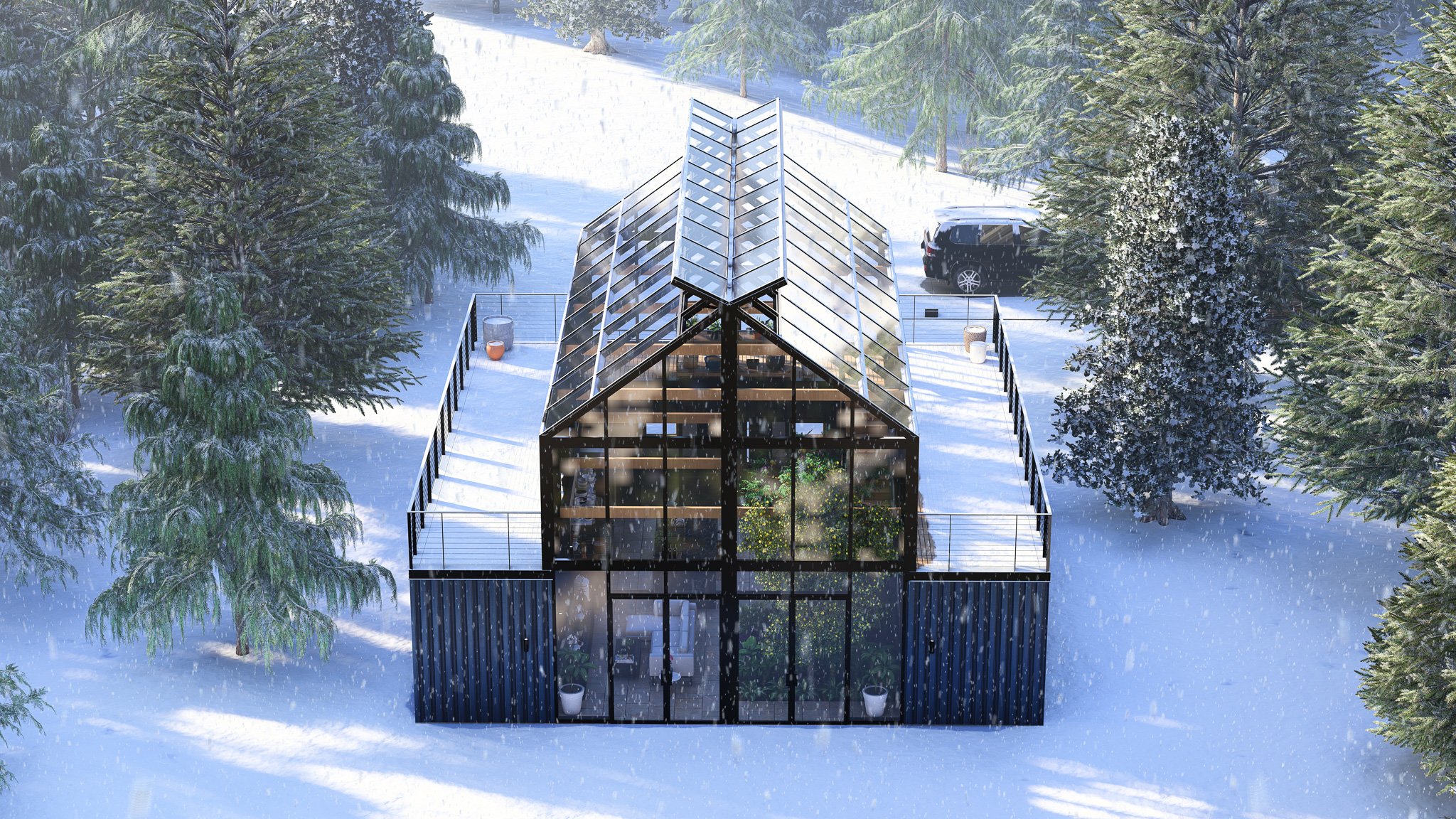
Container Greenhouse Home
Container homes became popular in DIY communities all over the world where used shipping containers are purchased at a low price, delivered, and lifted into its final location where it’s transformed into a beautiful house. There’s a lot more that goes into renovating one, but the concept behind it is simple; use the existing frame and structure as much as possible, insulate, and build out small spaces. You can even expand the footprint of the home by connecting several of them together.
That’s the idea behind this container greenhouse home; build a home with a large greenhouse using readily available components including 3 shipping containers, cross laminated structural supports, aluminum framing, and polycarbonate panels with bird safe micro frits. The house is located in a northern climate and has a 700 square foot living area within the shipping containers and another 700 square feet of garden spaces where a living room and kitchen are located. There’s also a mezzanine, automatic skylights, doors for ventilating the greenhouse, and rooftop gardens. You can even expand the interior spaces by adding framing, flooring, and spaces on the 2nd floor.
The container greenhouse home is a place designed for families to spend time together within a space that’s full of nature year-round.









































































