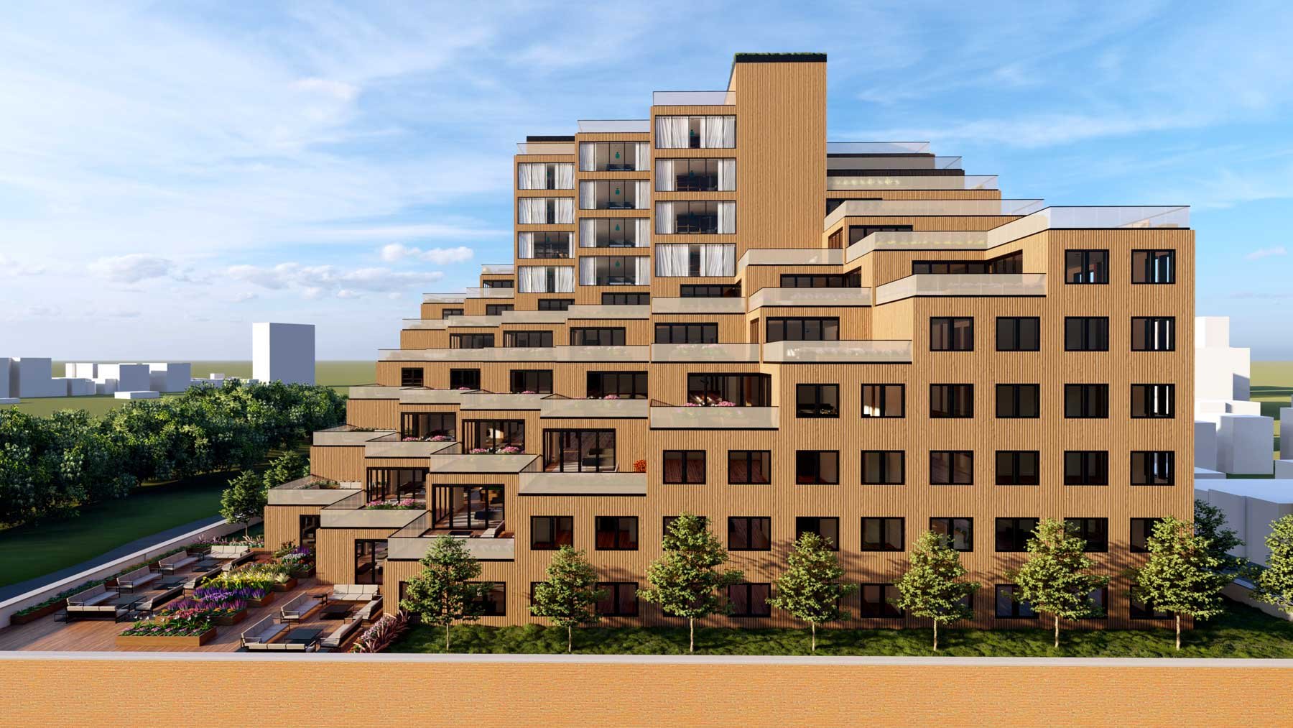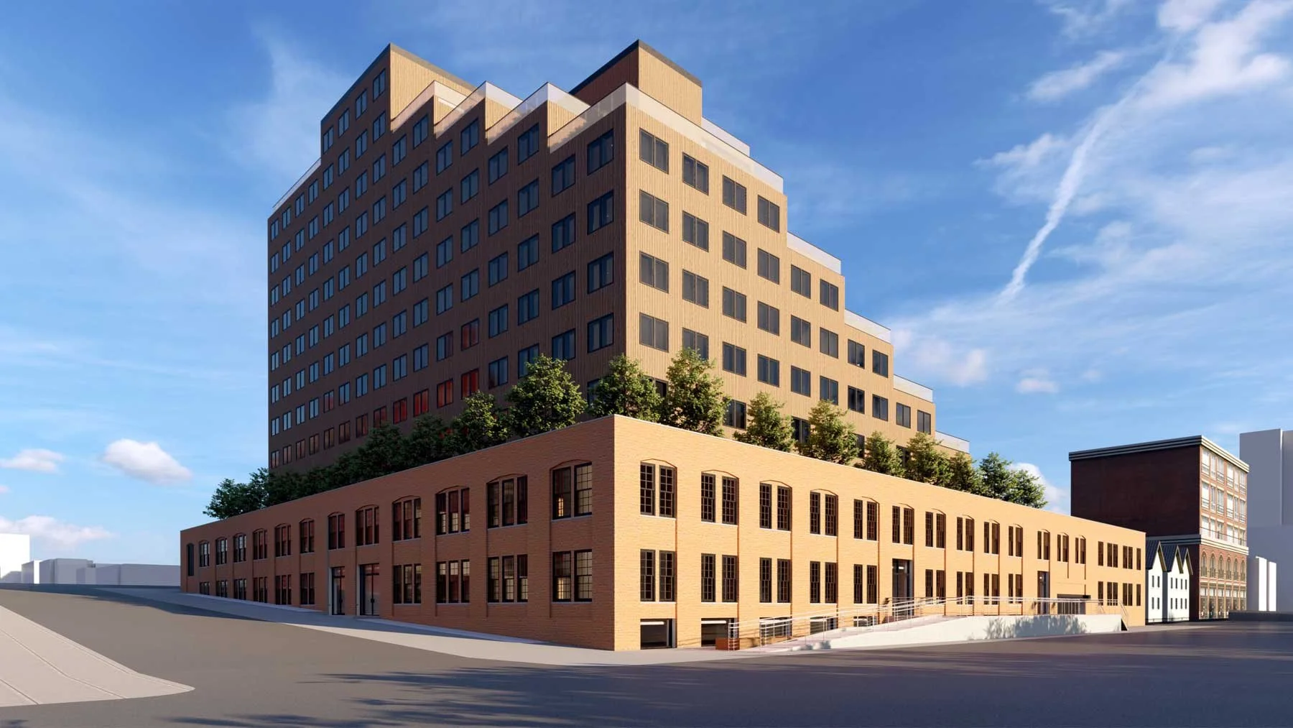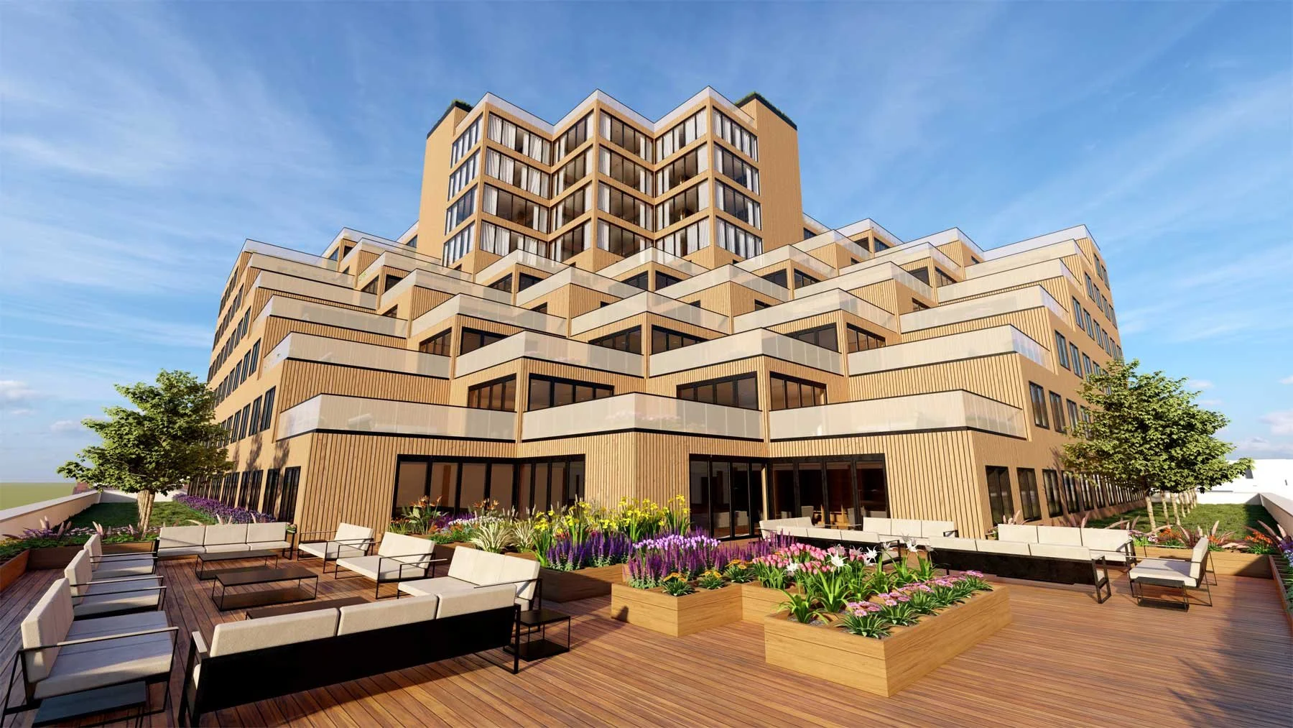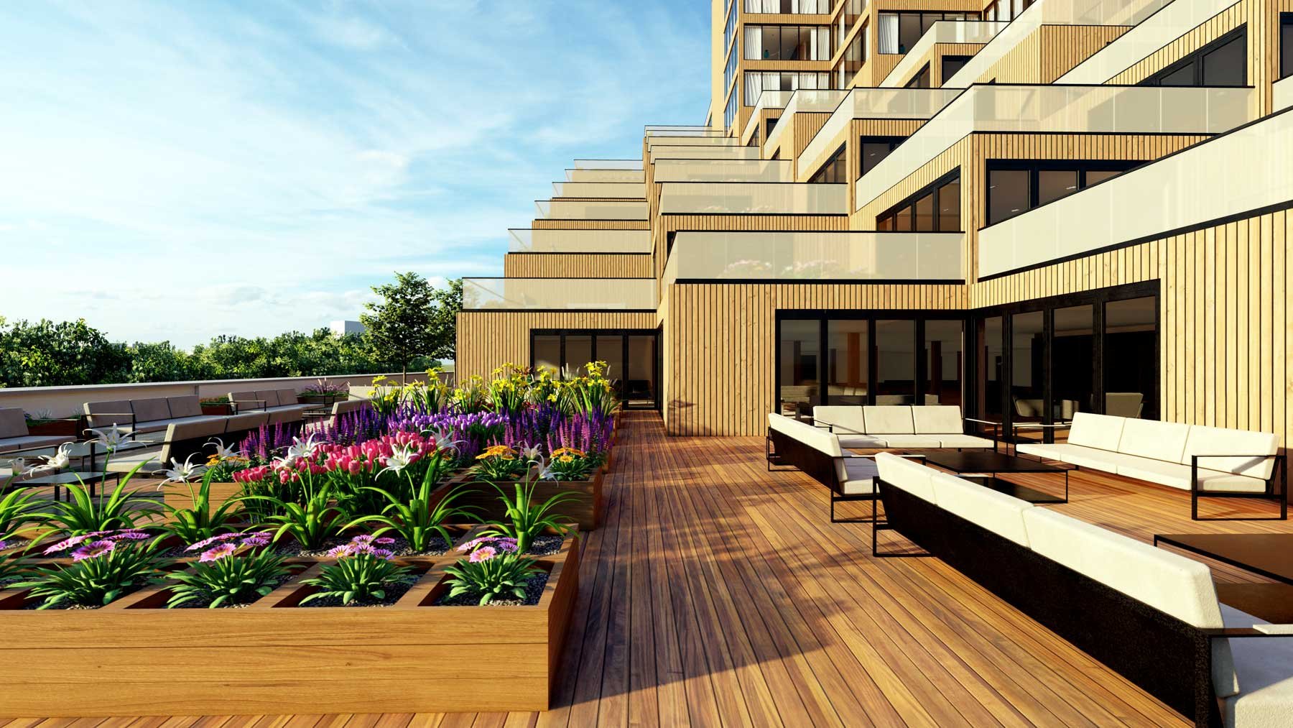
Located in Bronx, NY along the Bronx River Parkway and northeast of the Bronx Botanical Gardens, the Intergenerational Co-Living and Co-Housing project focuses on the adaptive reuse of an existing building. The building is currently being used by an Extra Space Storage company at the intersection of Bronx Blvd and Rosewood Street and is surrounded by residences and apartment buildings. It makes for the perfect mixed use building with public programs on the ground floor, co-working spaces on the second floor, co-housing, and co-living above.
For the adaptive reuse of the existing building, the exterior walls will be saved and a new cross laminated timber structure will be added. The addition will be set back from the exterior walls of the existing building by 20’-0” to allow the historic structure to maintain its original presence and bold aesthetic. The façade will be cleaned up with paint removed and signage discarded. Every floor of the co-housing and co-living floors will feature outdoor terraces with fully operable doors that open the interior spaces to the exterior.
To enter the building, one can use the new sloped walkway or staircase to get to the ground level. At this point, one could enter the café or private entrance to the upper floors of the building. The lobby features seating areas and lounge spaces for all tenants to use. Along the north side of the building, there is a large public gymnasium and entrance to a restaurant.
The second floor is full of adaptable co-working spaces where companies can expand as they grow. The 3rd to 8th floors provide private apartments with 4 bedrooms for families or smaller co-living units. The center of the building and terraces all feature shared amenities like a long dining table that can be used throughout the day and for large events. All terraces feature planters clustered to create small garden areas and seating for everyone to use.
Above the co-housing floors are the co-living floors with at least 16 bedrooms and all shared amenities are provided for residents. Every bedroom offers a closet and two operable windows. The shared spaces provide a kitchen equipped with multiple stove tops, sinks, refrigerators, and seating along the large center island. There is a dining area with seating for every resident to share meals together. The living area features a large television and wrap around couch. There are entertainment amenities such as billiards, foosball, air hockey, and a grand piano for all to use. The southeast area of the floor provides views towards the parkway and Manhattan in the distance. There’s a large lounge area for residents to use as well as quiet study areas off to the side. Each Co-Living floor also has outdoor terraces with chairs, tables, and lounging furniture for all to enjoy.















