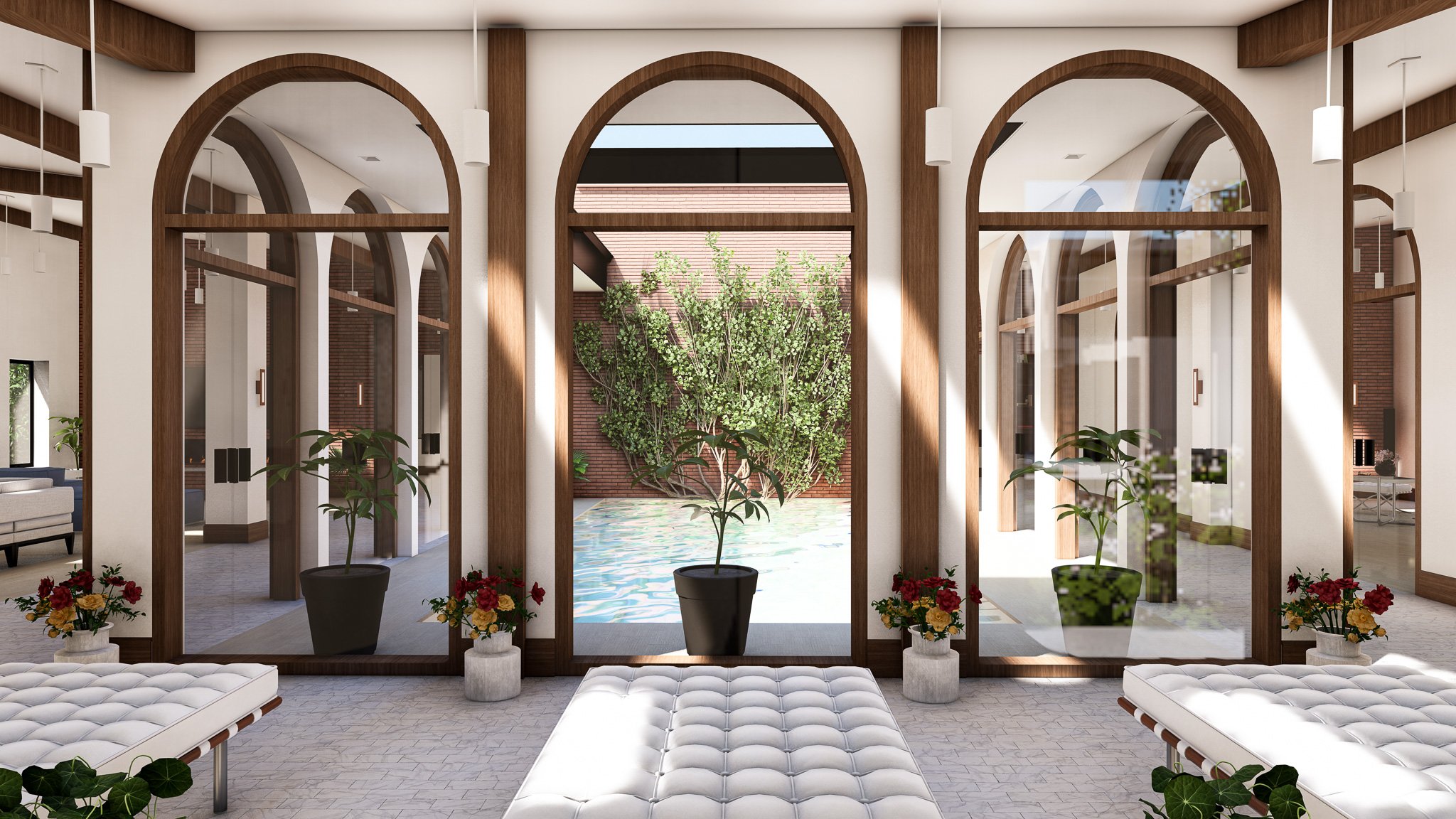
Contemporary Roman House
Contemporary Roman House is a concept that re-imagines the traditional Roman house layout in today’s world. It combines most of the original ideas from the rooms, layout, and procession through the spaces with contemporary materials and technology to create a beautiful and relaxing place for people to work, live, and play together. This design is 8,000 square feet with 4 bedrooms and 6 bathrooms. The house has two large reflecting pools in their own respective courtyards, a full gym, multiple lounges and meeting areas, a large kitchen, and plenty of space to hang out with family and friends.
As soon as we enter the house, we’re in the common space where there’s a lounge area facing towards a reflecting pool surrounded by tall windows with arches at the top. Just like all the other lounge areas at the front portion of the home, this area is intended for casual meetings with clients, meeting with friends before heading out, or to sit and collect our thoughts. Towards the left are two additional lounges with a large living room between them. Towards the right, there’s a private office where we can bring clients for a private meeting. There’s also a full bathroom, gym, coat and utility room.
Once we pass through the brick wall at the center of the house, we enter the private area of the house where there’s a large kitchen at the center of the brick wall. It has a large center island with seats for 6 people, plenty of storage cabinets, a large refrigerator, stove, and dishwasher. To the left of the kitchen is the dining area with a fireplace and to the right, there’s a private family lounge area with a fireplace. There’s also a large private reflecting pool with a similar layout as the one in the common area of the house which is surrounded by all of the bedrooms, bathrooms, and utility rooms.




































































