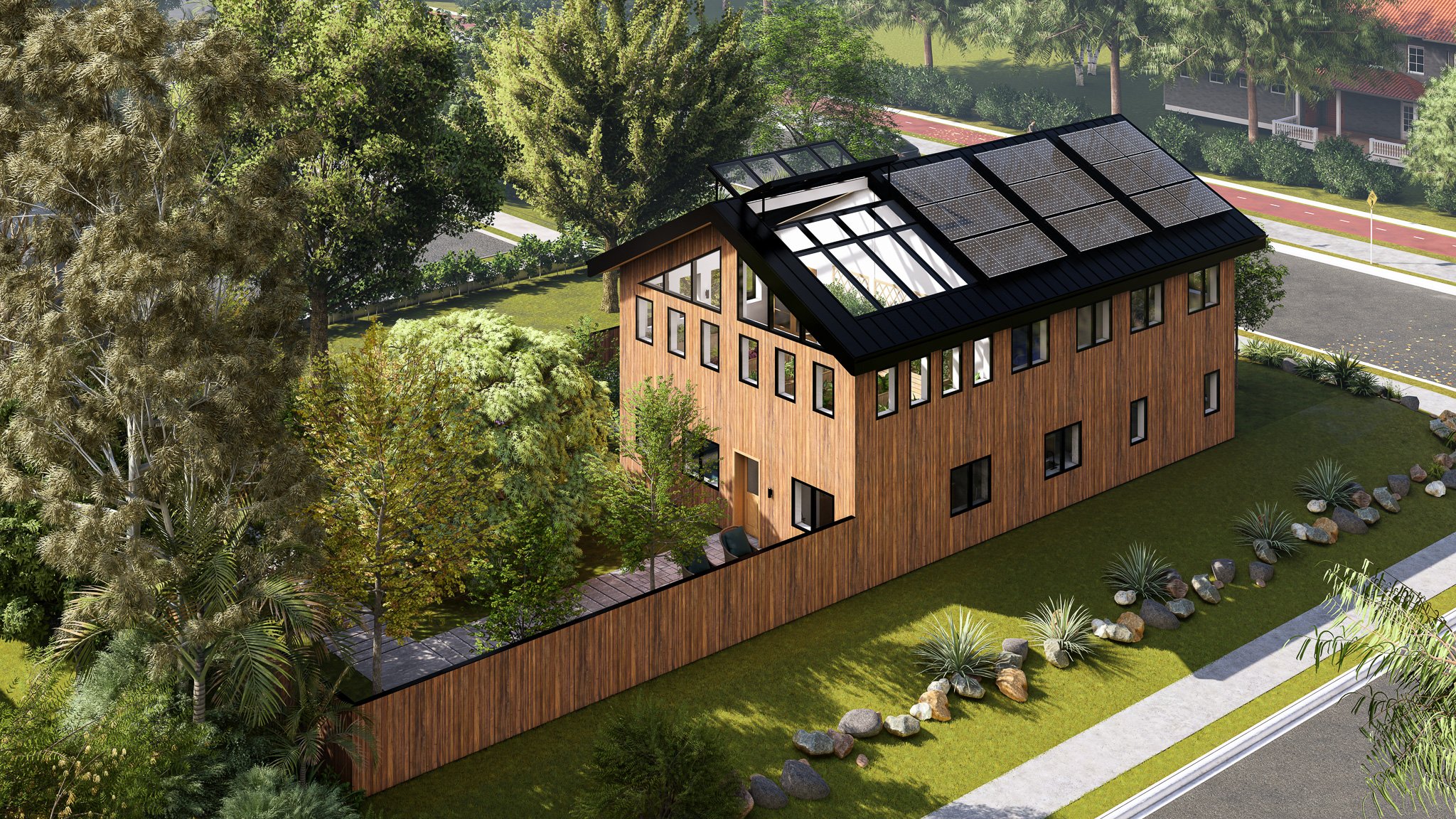
Integrated Greenhouse Home
This integrated greenhouse home takes the average two story suburban house design and divides the second floor into a beautiful greenhouse that faces towards the south where it has the most solar gain. It’s a 2600 square foot 4 bedroom 3 bathroom house that’s located in a northern region and has a large open area with the kitchen, living, and dining rooms. There’s a full basement where all the utilities and mechanical systems are located. The second floor has 3 bedrooms, 2 bathrooms, and the greenhouse.
The greenhouse turns the back half of the second floor porch into a place where we can grow plants and flowers all year. It’s a room that’s surrounded by casement windows that can be opened in the spring, summer, and early fall to release all of the warmer air. The greenhouse has a laminated glass and aluminum framed roof with ridge vents that can be automatically opened by pressing a button. This releases all the warmer air the naturally rises in the greenhouse. The rest of the roof is black standing seam metal with solar panels on both sides. These generate electricity for the home, which is stored in batteries located in the basement.
During the colder winter months, the interior of the greenhouse is heated by both the natural sunlight that passes through the laminated glass roof and siding as well as the home’s heating system that can provide additional heat during the colder days and nights. During the winter, this is a place where people can enjoy time in the sun surrounded by nature.
























































