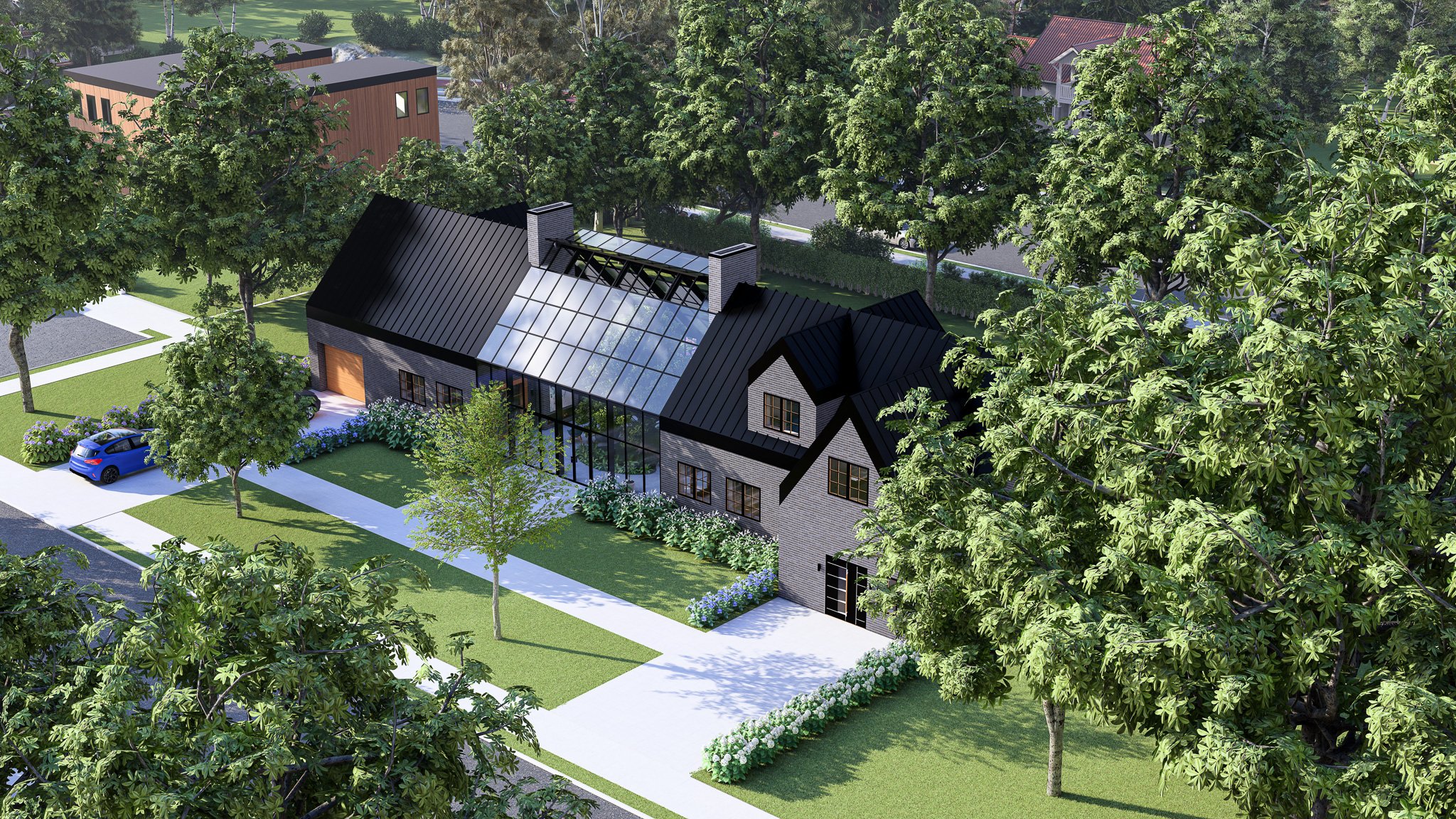
Simple Greenhouse Home
The Simple Greenhouse Home reimagines the typical Cape Cod come with a detached garage by bridging the space between the two structures with a laminated glass and aluminum frame structure. It’s a 3,000 square foot house with 4 bedrooms and 4 bathrooms with a carriage house style garage that has an office loft and a lounge. This home is designed as the perfect place for a growing family where the owners can live, grow produce, and work in a separate and private space away from the typical noise in the common areas of a house.
At the living portion of the house, there’s a large living room where everyone can come together for movie and game nights. It shares a wall with the kitchen, which has a large center island, plenty of cabinets, and lots of room to work on the long countertops. The entire house is surrounded by casement windows that can be opened to let in fresh air, which is great in the spring, summer, and fall. There are bedrooms and bathrooms on the first and second floor of the house; each with plenty of space to fit a king size bed, desk, and lounge chairs.
From the kitchen, we can walk through a set of wood and glass French doors to go into the greenhouse. It’s a very tall building that spans two stories and follows the roof line of the house and the garage. The greenhouse is comprised of structural steel columns and beams, aluminum framing, and laminated glass with bird safe fritting. There’s are plenty of automatically operated ridge vent windows along the top of the roof that releases hot air that naturally rises in the greenhouse. During colder months, the home’s heating system can add any extra heat that the space needs so that it maintains the right temperature for the plants, trees, and flowers that the owners are growing.
The best part about the greenhouse is that it maintains a constant temperature and humidity level. This is why the dining room is located in the garden next to the gas fireplace and the central planting area. At the opposite side of the greenhouse, there are more planting areas and a lounge facing the other shared fireplace. When they’re in use, the heat from the fireplace warms up the brick chimney, which slowly releases it into the greenhouse.
Once we get to the garage, there’s a large lounge area on the first floor that’s intended for clients, guests, and friends to visit. It has a cozy layout that’s amplified by the warmth radiating from the fireplace. When we want to focus and get some work done, we can head up to the office loft where there’s a large work station, wall mounted television, and storage cabinets for all of our files and important records. This Simple Greenhouse Home is intended for everyone who wants a place where they can live, grow, and work all from the comfort of home.

























































































