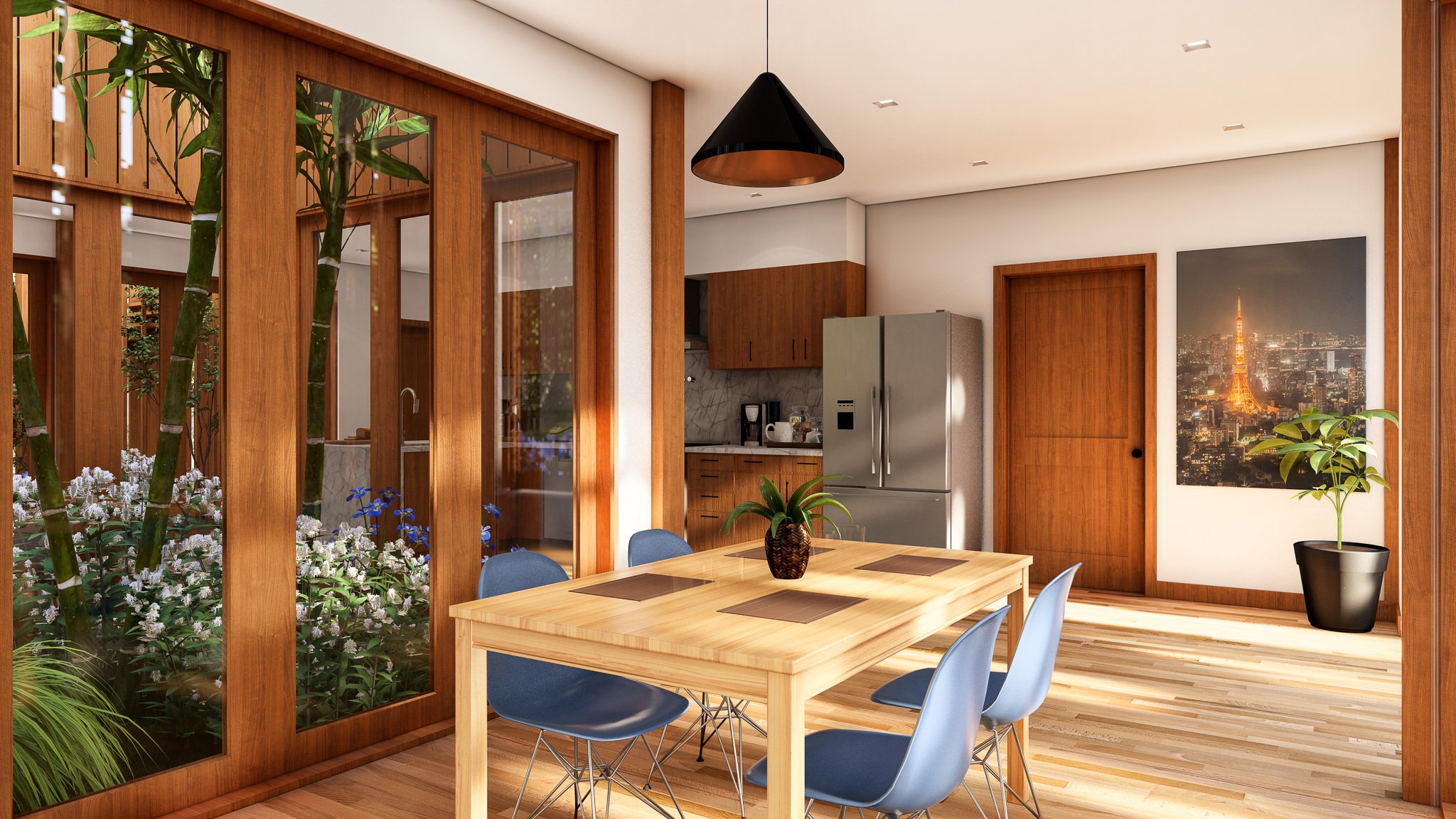
Nature Courtyard House
Nature Courtyard House is a house with a simple, yet elegant design that features 3 courtyards; two at the sides and one at the center of the home. It's a 1,500 square foot house with 2 bedrooms and 2 bathrooms with a rooftop garden, large backyard, and a private garage off of a quiet street. All of the courtyards have large sliding glass doors that can be opened to blend the interior and exterior spaces together, which makes it easy to connect with nature.
This house is located in a suburban neighborhood and uses passive design strategies and technology including geothermal heating, natural ventilation, and super insulated walls, roof, and glazing to reduce energy loads related to heating and cooling the interior spaces. The walls have a beautiful natural wood siding that transitions into a guardrail at the rooftop to protect people from falling while they’re enjoying time in the roof garden. The roof is built up of multiple layers to support a planting area where family and friends can enjoy their time outdoors during the nicer seasons.
The interior of the home transitions from the common spaces including the entrance, living room, and office to a more quiet and private space including a dining area, lounge, and kitchen followed by two private bedrooms bathrooms. Every space has direct views and access to the three courtyards, which can be accessed through the large sliding glass doors.
During nicer weather, all of these doors can be opened so that the interior spaces blend into the courtyards. A nice breeze will naturally cool the interior while also providing a nice ambiance from the rustling of leaves and scents of the flowers. Both side courtyards have stairs that lead up to the green roof. The courtyard on the east has a pathway that connects to the large backyard and garage.











































































