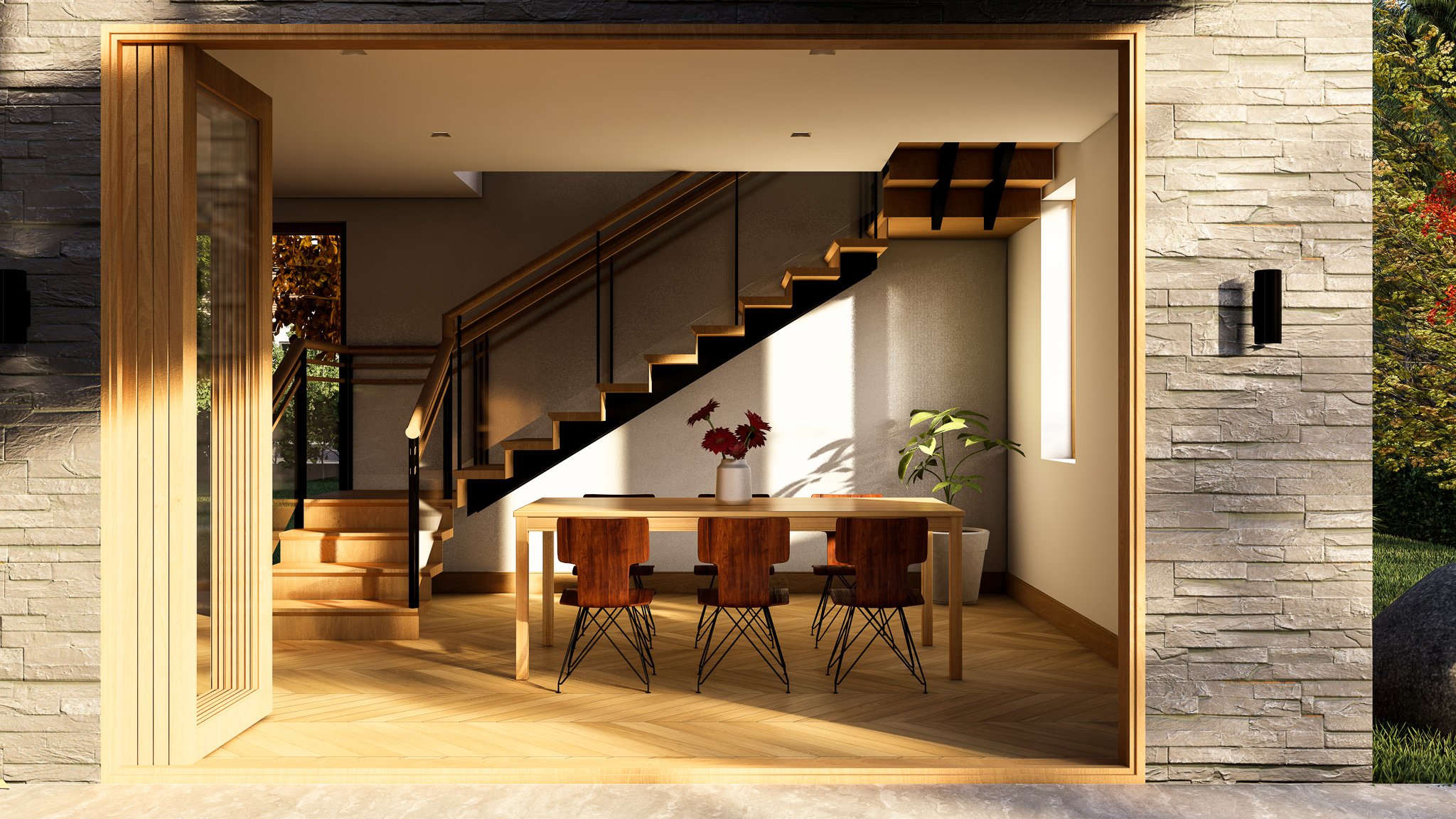
Two Story Courtyard House
2 Story Courtyard House is a beautifully designed home that surrounds a central garden space. This 3,000 square foot, 3 bedroom, 3 bathroom house has a contemporary exterior with a natural stone siding at the first floor and white stucco at the second floor. All of the common spaces including the hallways on the second floor surrounds the central courtyard with large sliding glass doors that can be opened to let in fresh air, to hear the breeze passing through the leaves of the trees, and to have contemplative moments.
This house is located in a suburban neighborhood with a primary front entrance and a secondary entrance at the back from the private garage. To get to the front entrance, we can walk up the long stone steps and follow a path around the front yard and pass through the opening that leads directly to the courtyard. The entrance is located on the left of the opening.
Once we enter the house, there’s a sitting area where people can sit to put on or take off their shoes and wait for others to head out for a walk around the neighborhood. There’s also a coat closet at the corner of the house. Next to the entrance is a lounge with two comfortable chairs and foot stools facing towards the central courtyard. There’s a large sliding glass door that can be fully opened to blend the interior spaces with the courtyard outside.
The living room also has a large sliding glass door and is located next to the lounge. There’s a large sectional sofa facing towards the garden and built-in entertainment center. This is a great place for movie nights, watching sports with friends, and for playing board games on the large coffee table.
If we follow the bridge at the back of the house, it leads to the first floor bathroom. It’s next to the utility room where all the mechanical systems are located. Then, there’s the large kitchen that has a U-shaped layout. There’s plenty of space to store ingredients, plates, and kitchen supplies in the base and upper cabinets as well as a large refrigerator for storing food. The kitchen overlooks the courtyard and if you peek through the plants and trees in the garden, you can see the living room and lounge on the opposite side.
Next to the kitchen is the staircase leading to the second floor and the dining room at the far end of the room. When all the sliding glass doors are open, the house feels much larger because the interior and exterior spaces blend together. Instead of going from one wing to the other by using the bridge, we can simply walk across the courtyard.
All the bedrooms and bathrooms are located upstairs on the second floor. There are two bridges on this floor that leads from one wing to the other. One bridge is fully enclosed with tall floor to ceiling windows and looks out towards the central courtyard and the road at the front of the house. The other is an outdoor bridge where you can get fresh air anytime of the year. The hallways leading to each bedroom has a sliding door system that can be opened to let in fresh air. We can stand at the guardrails and look down at the garden below.
When all the sliding doors in the house are open in the spring, summer, and fall, the sound of the rustling leaves and birds adds to the relaxing ambiance that’s found throughout this two story courtyard house.














































































